- Home
- Building Module
- Flooring, ceiling, wall panels
Flat pack structures are widely used in construction sites, quarries, mining sites, and many other applications that require temporary buildings. Flat pack containers are designed with a simple single room, double room, or as complex structures fully furnished with kitchens, bathrooms, etc. The flooring, ceiling, and wall panels make these steel structures suitable for use as offices or even personal dwellings. The high quality components are designed for heat insulation, wind and seismic resistance, and they are easily transported and assembled/disassembled.
Specification
20': 6055x2435x2896mm
Roof: 0.5mm color-bond steel sheet roof
Floor: 19mm fiber-cement board+1.8mm vinyl sheet
Window: UPVC double glass tilt& swing window with Aluminum. Roller shutter
External door: Steel security door
Internal door: UPVC internal door and Aluminum frame sandwich panel door
External wall panel: 75mm sandwich wall panel
Internal wall: 75mm sandwich wall panel
Ceiling: V-170 ceiling panel, 0.5mm
Sanitary: White ceramic
Kitchen: MDF cabinet surface with lacquered paint and bench top with quartz stone
Electrical fittings: Wiring, power point, switch, light, circuit-breaker etc
Gutter: PVC gutter with down pipe
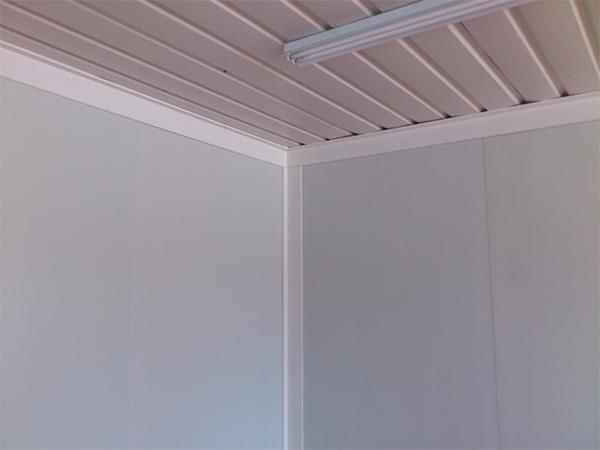 Roof
Roof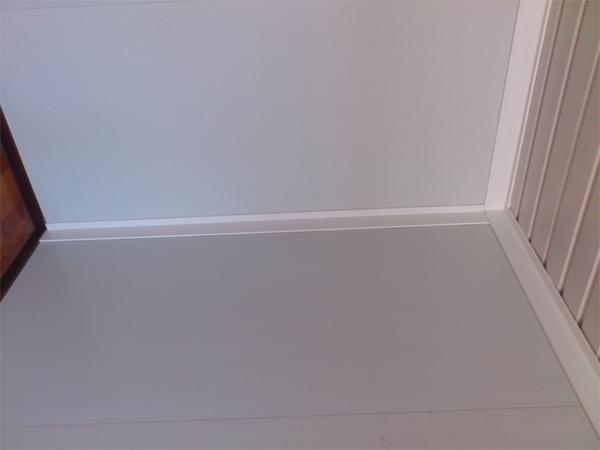 Internal wall
Internal wall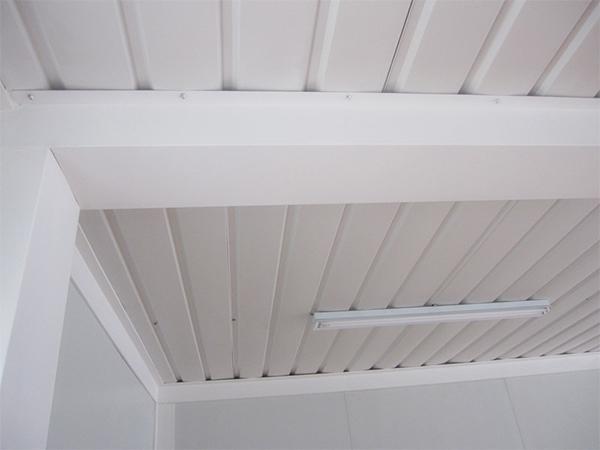 Ceiling
Ceiling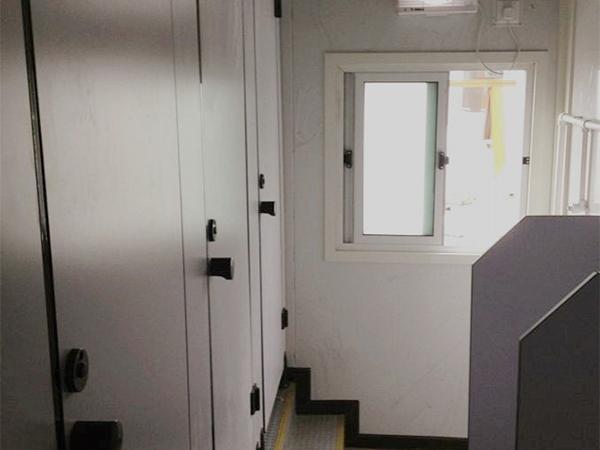 Sanitary
Sanitary
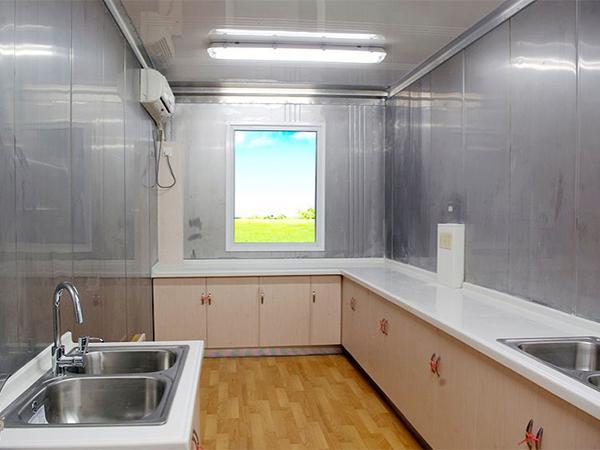 Kitchen
Kitchen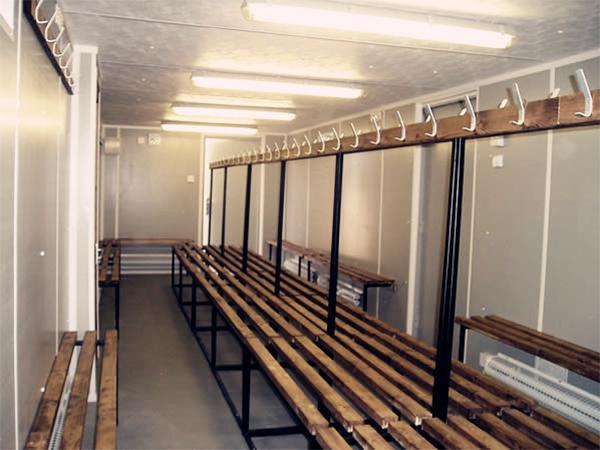 Electrical fittings
Electrical fittings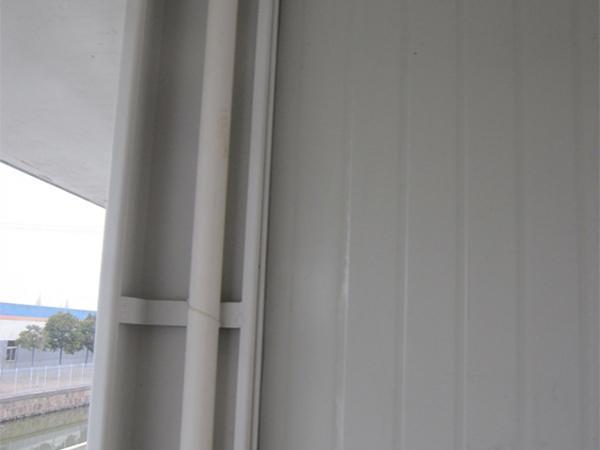 Gutter
Gutter
Main Features
1. Connection method: Welding, very strong, can be transported as packed containers.
2. Anti-distortion, earthquake and wind
3. Steel structure service life over 20 years
4. Layout could be changed according to requirements
5. Flexible color choice
6. Quick production and easy to install

